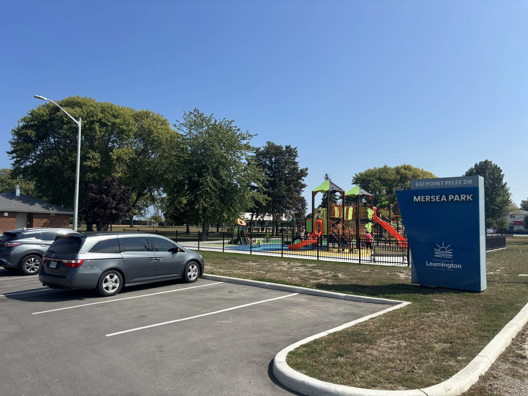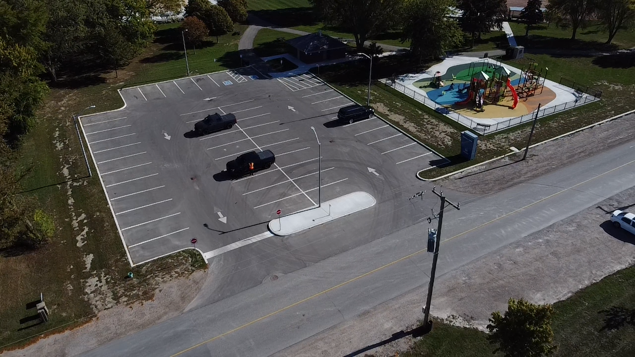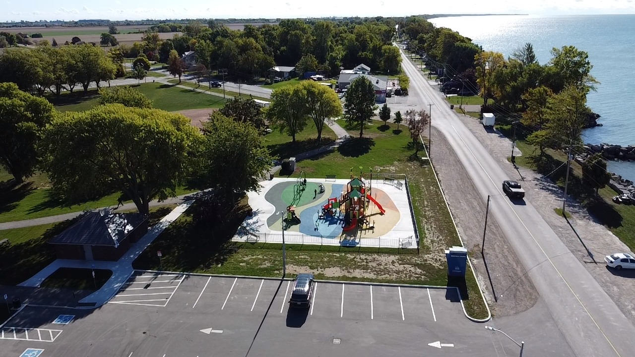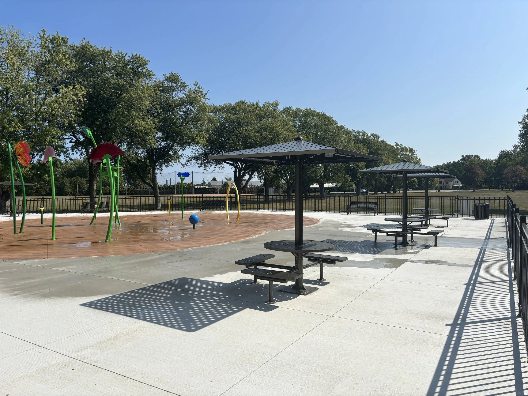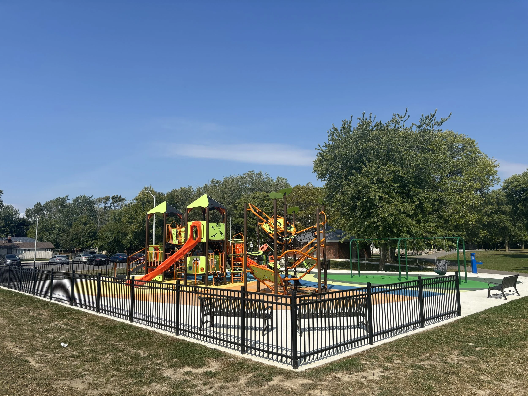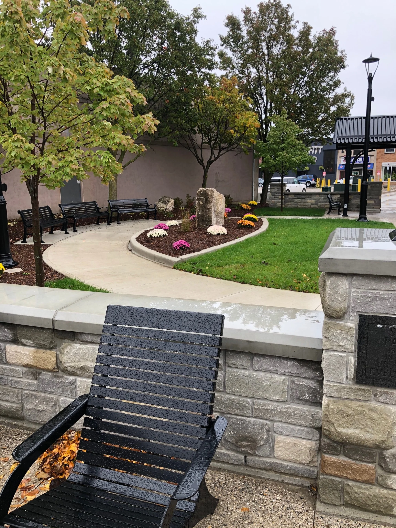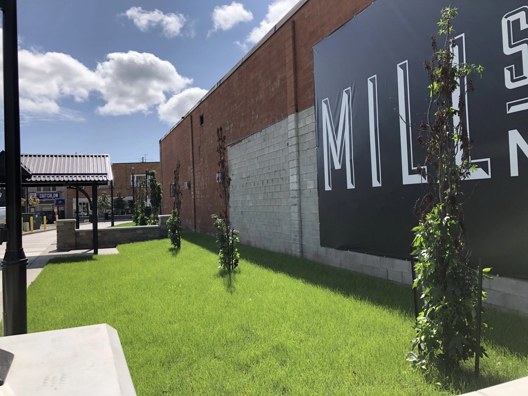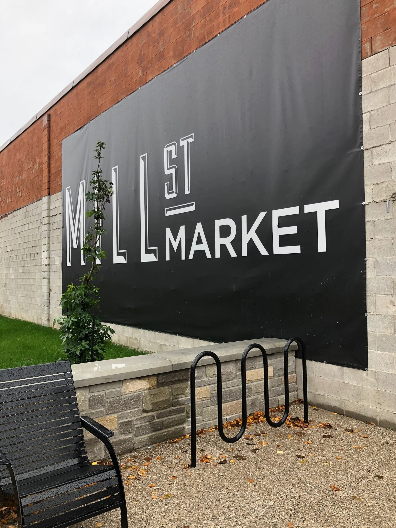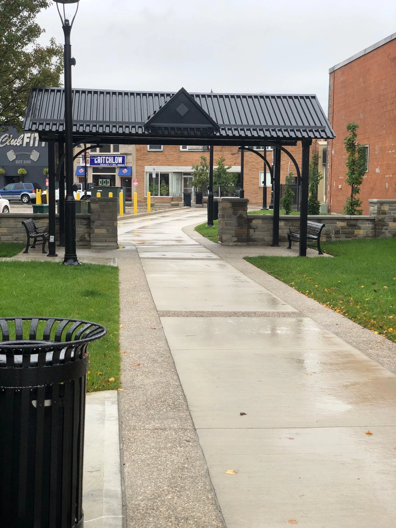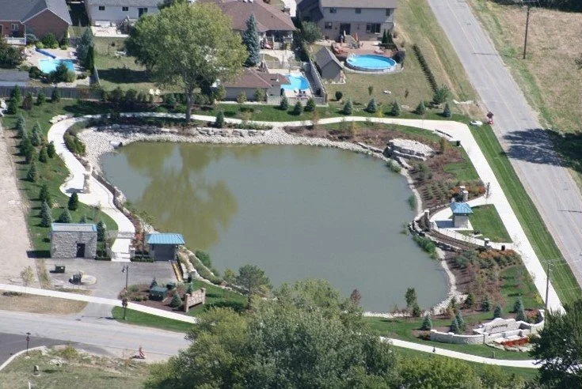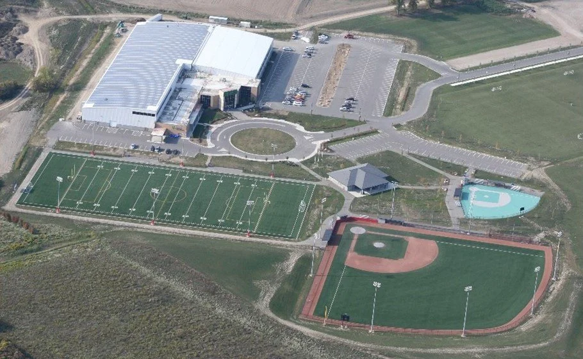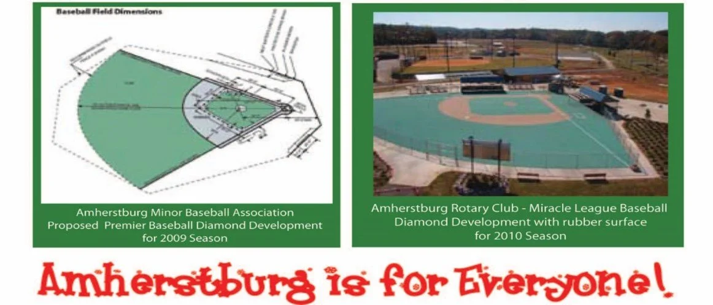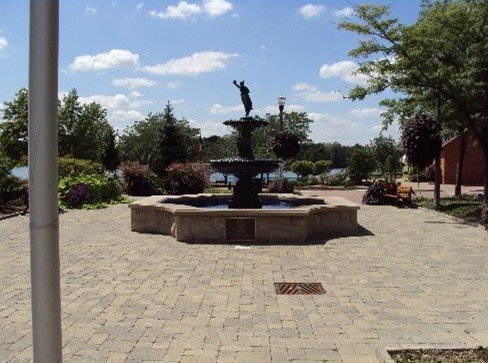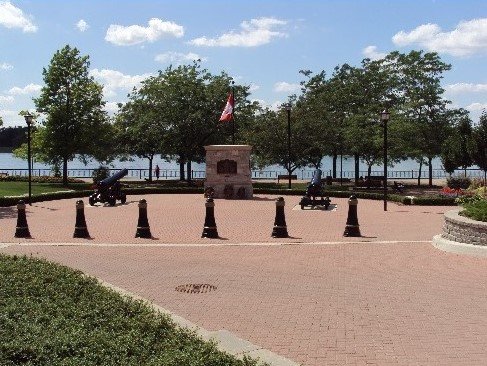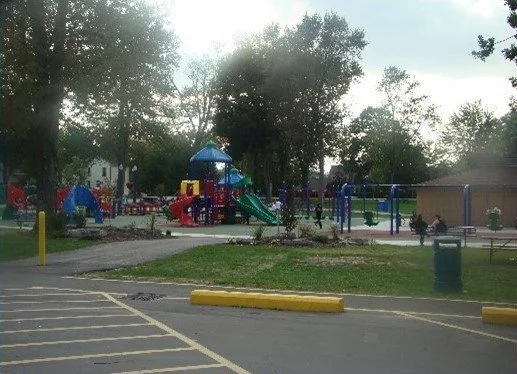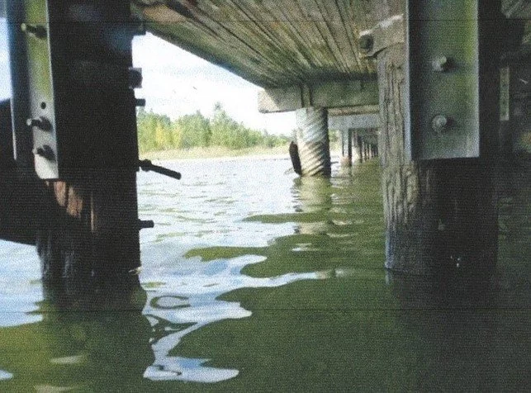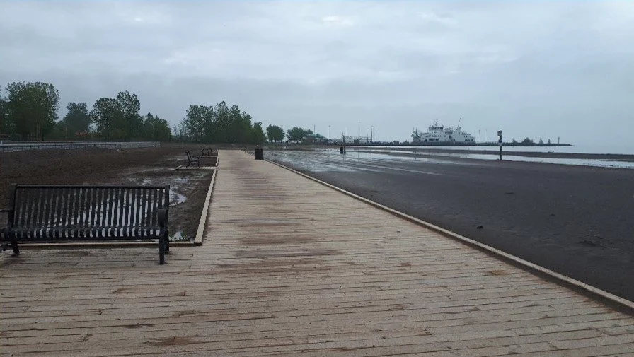PARK DEVELOPMENT AND MARINE FACILITIES
PARK DEVELOPMENT AND MARINE FACILITIES
MERSEA PARK REDEVELOPMENT LEAMINGTON, ONTARIO
RC Spencer Associates Inc. was retained to carry out the design, contract administration, and inspection for the redevelopment of this $2,850,000 municipal park project.
Mersea Park is one of Leamington’s oldest parks and features 13 acres of green space situated across the street from the shores of Lake Erie.
In addition to two baseball diamonds and a pavilion, the upgraded amenities included a new playground, splash pad, washroom and changeroom facilities, additional parking and a paved walking track that encircled the park.
PARK DEVELOPMENT AND MARINE FACILITIES
SHOTTEN PARKETTE DESIGN LEAMINGTON, ONTARIO
RC Spencer Associates was retained to redevelop the existing Shotten Parkette located on the southside of Talbot Street West and Queen’s Street. the redevelopment was to incorporate the new bicycle facility outlined in the Uptown Master Plan completed by our firm and also to provide a pedestrian corridor through Shotten Parkette to connect Mill Street to Talbot Street West. The new redevelopment provides beautiful spaces cared for by the community in Bloom and horticultural Society of Leamington.
RC Spencer was also retained to develop a new parkette located at 47 Erie Street South. This property was purchased by the Municipality, and demolished the existing building due to fire damage. The new space was designed to provide a sitting area, new trees and flowers as beautification space along the Erie Street corridor. RC Spencer donated a clock to be installed as part of this work. RC Spencer is very invested in the Municipalities and Towns to which we provide services.
PARK DEVELOPMENT AND MARINE FACILITIES
TECUMSEH LAKEWOOD PARK NORTH
RC Spencer Associates Inc. was assigned the role of project Manager for the development of this 9.76 acre land parcel as the signature waterfront site known as Lakewood Park North in the Town of Tecumseh. In addition to being the civil engineering design consultant for tis $2.7 million project, which was 50 years in the making, we provided management and inspection for the contractor’s works throughout the project duration.
PARK DEVELOPMENT AND MARINE FACILITIES
COVENTRY GARDENS TERRACE RENOVATIONS
RC Spencer Associates Inc. provided design, contract administration and inspection services for the civil engineering works for the Parks Department of the City of Windsor in association with this $1.2 million project of Coventry Gardens redevelopment. In addition to the design and supervision of the:
reconstruction of the raised plaza areas
inclusive facilities construction and
concrete retaining / landscaping structures
We also designed tie-backs and an anchor wall for a section of the steel sheet pile shorewall that had experienced some movement, along with repairs / sealing of an existing storm sewer through-the-wall outfall.
PARK DEVELOPMENT AND MARINE FACILITIES
LEAMINGTON MARINA TRELLIS AND PATIO RECONSTRUCTION
RC Spencer Associates Inc. was the design consultant for the rehabilitation of the Marina patio and trellis after it had been severely damaged by a tornado, which included:
The construction of new retaining walls
Placement of new coloured concrete patio
Construction of new concrete steps with handrails
The construction of new trellis and
Supply and installation of tempered glass handrails
The project included design, tendering, contract administration and inspection services for this unique $175,000 project.
BEFORE
AFTER
PARK DEVELOPMENT AND MARINE FACILITIES
AMHERSTBURG NORTH AND SOUTH GATEWAYS
What was once simply a storm water detention pond has been converted into an attraction. The newly redesigned property features a biological pond, a new pump house façade, an 8 foot trail surrounding the pond, a new town sign with water feature, a covered kiosk and a variety of landscaping features. The trail system links the north and south gateways. RC Spencer Associates Inc. designed both gateways and managed the project. Funding was part of the $11.3 million community Adjustment Fund grant the Town received.
PARK DEVELOPMENT AND MARINE FACILITIES
AMHERSTBURG RECREATION COMPLEX DEVELOPMENT
This project was headed by the Rotary Club of Amherstburg in partnership with the Town of Amherstburg, The Ontario Trillium foundation and numerous businesses, organizations, labour groups and citizens. It is the first of its kind in southern Essex County. it is a $24 million recreation complex in Amherstburg. Fifteen million dollars in funding for the project came from the federal and provincial governments. the complex includes a twin pad arena, indoor playing field, a CFL size football field, a walking track, a premier league baseball diamond and a Miracle League baseball diamond for people with special needs. It is the first of its kind in Canada. RC Spencer Associates Inc. was responsible for the site plan development, preparation for the storm water management plan and final design engineering of drainage and site services for the ball diamonds, football field, parking lots and twin ice-pad complex.
PARK DEVELOPMENT AND MARINE FACILITIES
NAVY YARD PARK REDEVELOPMENT
The Town of Amherstburg transformed its 25 year old park plaza area to its new Town Square. This $400,000 redevelopment included site re-grading, reconstruction and realignment of the parking area and access roadway, construction of tiered cenotaph and upper plaza areas, a refurbished cenotaph, a fountain, pedestrian lighting, landscaping, armor stone walls and flagpole refurbishing / relocations. RC Spencer Associates Inc. planned, designed and manages the project as prime consultant with Ron Koudys, Landscape Architect, as sub-consultant.
PARK DEVELOPMENT AND MARINE FACILITIES
TODDY JONES PARK REDEVELOPMENT
We provided site planning, design engineering, contract administration and inspection services for the redevelopment of Toddy Jones park in the Town of Amherstburg. The $500,000 park redevelopment included two projects, carried out in 2007 and 2008, as follows:
Decommissioning of the existing wading pool and construction of a 3,000 square foot splash pad
Walking path and parking area expansion
Upgrading of the existing washroom / concession building
Architectural, electrical and mechanical works required for the building upgrade and the spray equipment installation
Lighting, benches, water service and drainage
Construction of a 7,500 square foot inclusive playground facility
PARK DEVELOPMENT AND MARINE FACILITIES
LEAMINGTON DOCK IMPROVEMENTS
RC Spencer Associates Inc. and Watech Services carried out a surface and underwater inspection update report for the Leamington Dock in September of 2016. This included an inspection of all of the dock’s substructure (below and above water), access hatches / openings, existing sewer system, electrical feed to lighting and dock surface features. in 2017, the following report recommendations were implemented:
Repairs of timber bracing and wood piling
installation of over 400m of steel railing
Installation of chains and ladders along the dock edges to make the Dock safe for public use
Construction of wooden deck for observation and public events
The deck surface is surveyed (total station) annually to monitor any movement of the dock structure
BEFORE
PARK DEVELOPMENT AND MARINE FACILITIES
LEAMINGTON DOCK IMPROVEMENTS - PART 2
AFTER
The Municipality entered into a 20 year lease agreement with MTO for use of the Leamington Dock property in 2018.
PARK DEVELOPMENT AND MARINE FACILITIES
LEAMINGTON BEACH EXPROPRIATION
A report was written by RC Spencer Associates Inc. in response to a request of the Municipality of Leamington to establish the engineering grounds for the acquisition of land needed to extend the existing boardwalk from the Seacliff Amphitheatre to the Pelee Island Ferry Dock. Both locations are within the jurisdiction of the Municipality of Leamington on the north shore of Lake Erie. The Boardwalk is an element of an integrated land use recreation plan for the development of the Leamington waterfront. Many technical articles were referenced for the preparation for this report. Wave heights, historical data, shoreline erosion, water levels and their projections, drainage and environmental conditions were all considered. The recommended alignment was chosen to optimize the cost of construction and long-term viability by locating it closer to the highland where damage due to high water levels, ice and wave actions is highly unlikely.
PARK DEVELOPMENT AND MARINE FACILITIES
FACILITY ASSESSMENT REPORT FOR MITCHELL’S BAY MARINE PARK
CHATHAM-KENT
Mitchell’s Bay Marine Park is located on the northwest edge of the Hamlet of Mitchell’s Bay, Community of Dover, in the Municipality of Chatham-Kent. The park provides year round recreational access to Lake St. Clair. With a total site area of approximately 20.9 hectares, the park consists of two main areas - the marina area and the campground area. The marina areas includes the Marina Centre building, Service Centre building (fuel, bait, tackle and ice shop), Gate House building, parking lot areas, service roadways, boat launch ramps and marine vessel mooring areas. The campground areas consist of camp sites, roadways, out buildings, sanitary dump facilities and other associated appurtenances such as water, power and streetlight distribution networks.
PARK DEVELOPMENT AND MARINE FACILITIES
REAUME PARK SHOREWALL STUDY
BEFORE
AFTER
RC Spencer Associates Inc. carried out a condition assessment of the Reaume Park Shorewall including the rod investigations, reviewed safety enhancements required for the shorewall, and provided a preliminary engineering report which included construction of a wave deflector. RC Spencer Associates Inc. proceeded with tendering and provided contract administration and inspection for the recommended works. The construction value for the project was $270,000.


