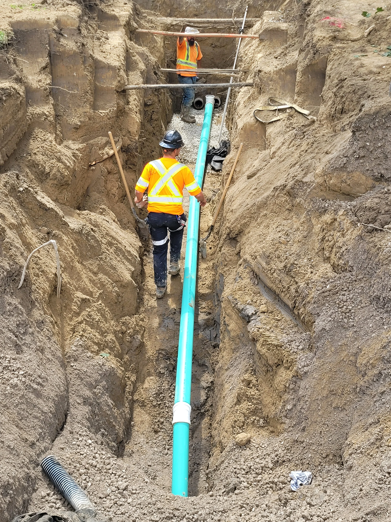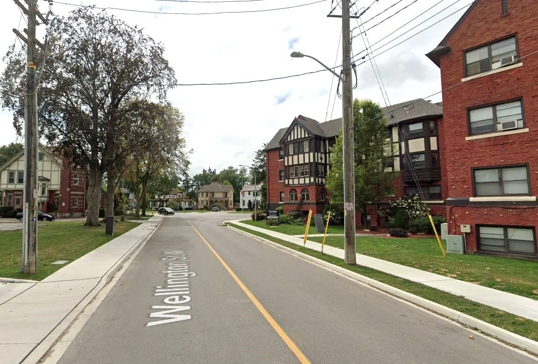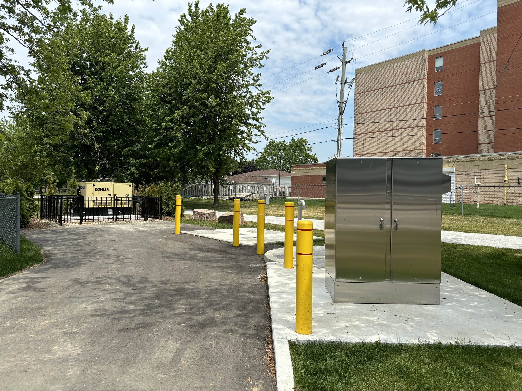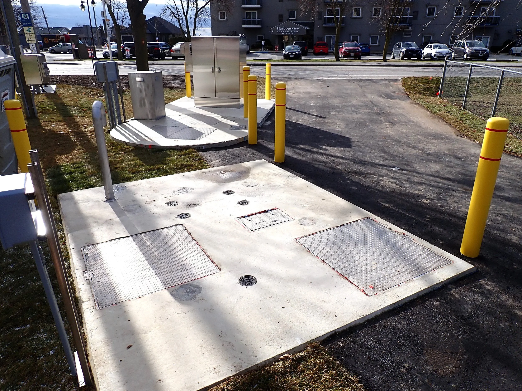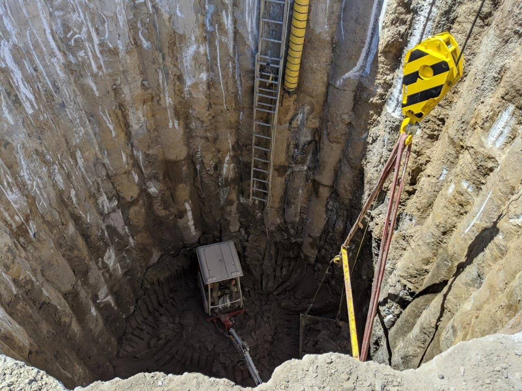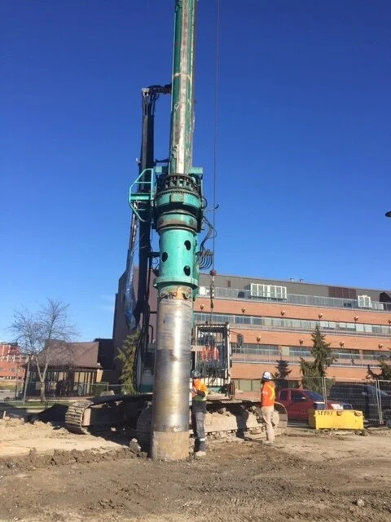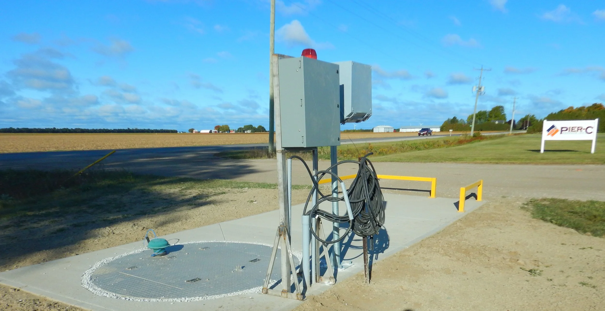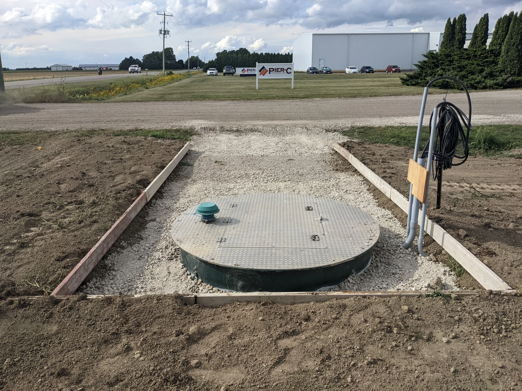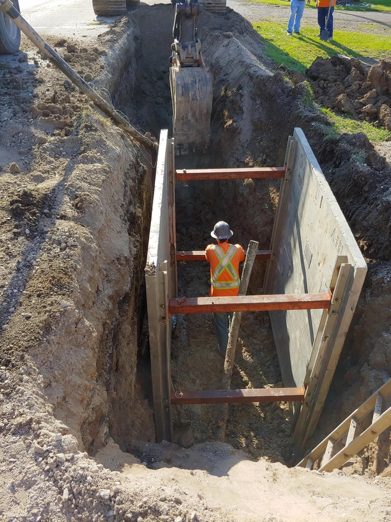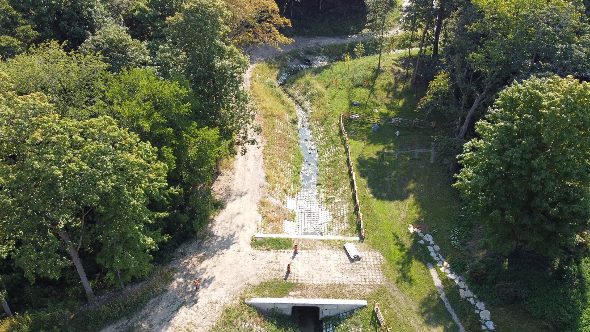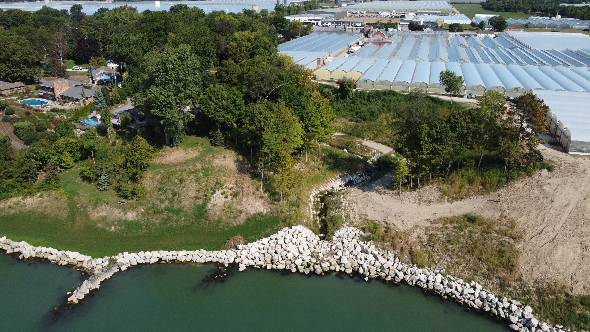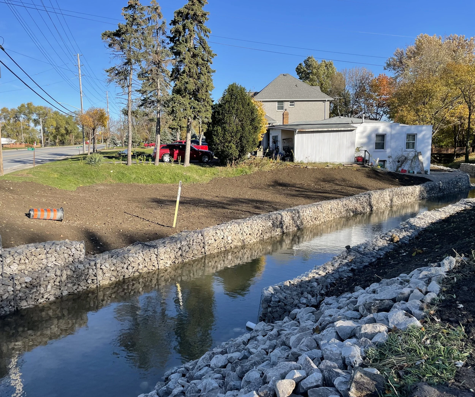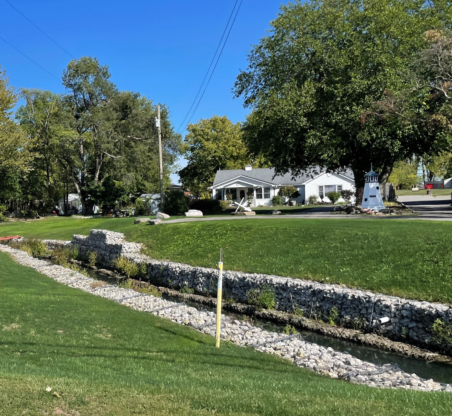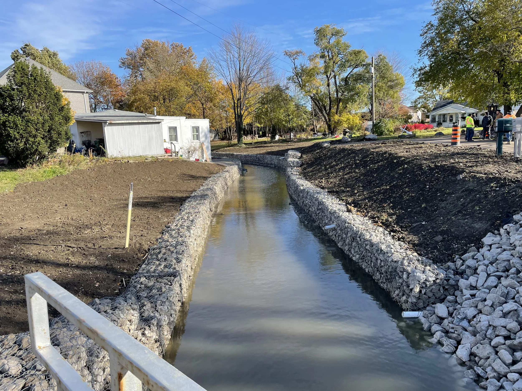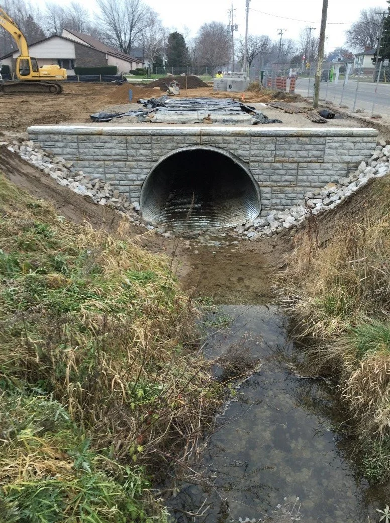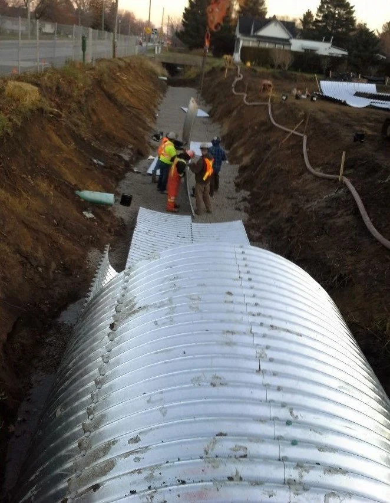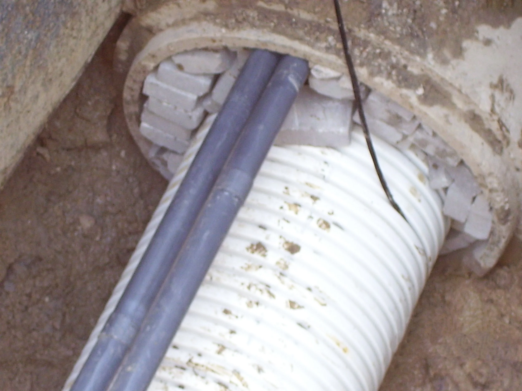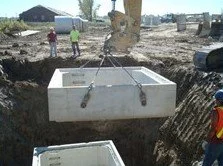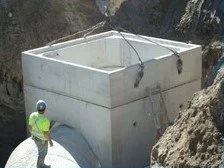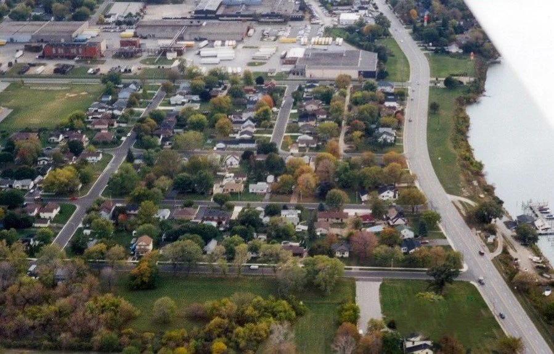SEWERAGE AND MUNICIPAL DRAINAGE
WYANDOTT STREET RECONSTRUCTION CECIL AVENUE TO CHIPPEWA DRIVE
CHATHAM-KENT, ONTARIO
RC Spencer Associates Inc. provided the engineering design, contract administration and inspection services for the renewal of infrastructure along Wyandott Street, Cecile Avenue to Chippewa Drive in the Community of Chatham, for the Municipality of Chatham-Kent.
The scope of this $2.4 million project included the renewal of existing sanitary and storm sewers and watermains, including all appurtenances and service connections, renewal of concrete sidewalks and driveway approaches, road reconstruction and boulevard restoration.
WELLINGTON STREET SEWER SEPARATION RALEIGH STREET TO LACROIX STREET LACROIX STREET WATERMAIN REPLACEMENT WELLINGTON STREET TO KING ST. WEST
CHATHAM-KENT, ON
RC Spencer Associates Inc. provided the engineering design, contract administration and inspection services for the renewal of infrastructure along Wellington Street (Raleigh Street to Lacroix Street and Lacroix Street (Wellington Street to King Street West).
The scope of this $2.95 million project included the renewal of existing sanitary and storm sewers including all appurtenances and service connections, renewal of concrete sidewalks and driveway approaches, road reconstruction and boulevard restoration on Wellington street. Scope of work along Lacroix Street consisted of directional drilling of a new feeder watermain.
SEWERAGE AND MUNICIPAL DRAINAGE
WILLIAM STREET NORTH SEWER SEPARATION COLBORNE STREET TO STANLEY AVENUE STANLEY AVENUE, WILLIAM STREET TO THAMES RIVER
CHATHAM-KENT
RC Spencer Associates Inc. provided the engineering design, contract administration and inspection services for the renewal of infrastructure along William Street North, Colborne Street to Stanley Avenue and Stanley Avenue, William Street to Thames River in the Community of Chatham, for the Municipality of Chatham-Kent.
The scope of this $4.6 million project included the renewal of existing sanitary and storm sewers including all appurtenances and service connections, renewal of concrete sidewalks and driveway approaches, road reconstruction and boulevard restoration.
SEWERAGE AND MUNICIPAL DRAINAGE
MUNICIPAL CLASS E.A. AND DESIGN
LEAMINGTON PUMP STATION #200
RC Spencer Associates Inc. was retained by the Municipality of Leamington to complete the Class Environmental Assessment (EA) for the relocation and upgrading of the existing sanitary sewage pump station No. 200 located on Robson Road at Bruce Avenue in the Municipality of Leamington. Consideration was given to relocating the pump station to the west side of the adjacent multi-use path and constructing a commercial driveway for the sole use of the Municipality of the pumping station. This includes:
New larger 3000mm diameter pumping station wet well structure
Exterior precast chamber for valves and magnetic meters, immediately north of the wet well structure
Control panel meeting new municipal standards
upgraded larger capacity submersible sewage pumps
extension of trunk sanitary sewer westerly to pump station within the Robson Road north boulevard via boring method
The Public Utilities Commission for the Municipality of Chatham-Kent identified longstanding operational issue associated with the continued operation of Sanitary Sewage Pump Station No. 5. in the community of Chatham, Municipality of Chatham-Kent. Operational and safe internal access issues combined with the physical limitations of maintenance and safe operation immediately in front of the Chatham-Kent Fire Services Station No. 1 proved both challenging and costly for the Municipality. Consequently, the Public Utilities Commission for the Municipality leveraged funding extended to the Commission via the Ontario Clean Water and Wastewater Fund (CWWF) to initiate the engineering design associated with the relocation of the aforementioned pump station.
RC Spencer Associates Inc. was the prime consultant for this $3.1 million project. The scope included design, tendering, contract administration and inspection for the construction of the 15 m deep sanitary sewage pump station complete with 2 - 175 l/s submersible pumps, valve chambers and magnetic flow meter chambers, relocation of storm and sanitary sewers and a diesel generator, in this very busy downtown intersection in front of Chatham-Kent City Hall.
SEWERAGE AND MUNICIPAL DRAINAGE
MUNICIPAL CLASS E.A. AND DESIGN RELOCATION OF
SANITARY SEWAGE PUMP STATION NO. 5 CHATHAM-KENT, ONTARIO
THE END RESULT!
SEWERAGE AND MUNICIPAL DRAINAGE
WINTERLINE ROAD SANITARY PUMP STATION AND FORCEMAIN TO SERVICE PIER C PRODUCE, COMMUNITY OF DOVER
MUNICIPALITY OF CHATHAM-KENT
In response to a Request for Proposals, RC Spencer Associates Inc. was identified as the preferred consultant for this project. The Public Utilities Commission for the Municipality of Chatham-Kent had been tasked to provide sanitary sewage services to a local root vegetable processing plant. RC Spencer Associates Inc. was responsible for the design, specifications, contact administration and inspection of a new sanitary pump station and forcemain, which ultimately directed process flows into an existing gravity sanitary sewer system approximately 3.5 km away from the site.
Despite delays in construction, the project was completed for approximately $50,000 below the tendered contract value.
SEWERAGE AND MUNICIPAL DRAINAGE
MITCHELL’S BAY SANITARY SEWER TRENCHLESS REHABILITATION
MAIN STREET MITCHELL’S BAY, CHATHAM-KENT, ONTARIO
RC Spencer Associates Inc. designed, contract administrated and inspected the relining of a significant length of reinforced concrete sanitary sewer pipes and maintenance hole structures along Main Street i the Community of Mitchell’s Bay. This project stretched between the dock and the east limit of the community, and included:
838m of 200mm and 250mm CIP sewer liner
CIP sewer lining of 36 PDC’s
installation of 54 new cleanouts on existing PDCs
structural relining of 9 sanitary sewer maintenance hole structures
Maintaining existing sanitary sewer flows for the full construction duration
SEWERAGE AND MUNICIPAL DRAINAGE
REPAIR AND IMPROVEMENT OF THE ESSELTINE DRAIN
DRAINAGE REPORT, TOWN OF KINGSVILLE, ONTARIO
RC Spencer Associates Inc. was appointed by the Town of Kingsville to prepare an Engineer’s Report under Section 78 of the Drainage Act for the repair and improvement of the Esseltine Drain. RC Spencer Associates Inc. carried out the detailed topographic survey, hydrologic analyses, engineering design, cost estimates, public consultation meetings and preparation of the final schedule of assessment, drawings and specifications for the Drainage Report. This project, $4.7 million tender, includes approximately 2 kilometres of drain repair and improvements in the Town of Kingsville. The majority of the cost was for the 500m of cable concrete-lined channel that was required at the most downstream section of the drain to stabilize the banks of the existing ravine at its outlet to Lake Erie. This project is the largest drainage improvement project to be carried out under the Drainage Act in Windsor-Essex County.
The watershed for the Esseltine Drain includes nearly 300 hectares of land with 447 assessed properties. Considering the magnitude of the project and the number of assessed properties, RC Spencer Associates developed a rigorous consultation program which managed virtually all of the ratepayers’ concerns during the Consideration and Court of Revision stags of the project. Despite a three-day sitting, to consider three appeals, the Agriculture, Food and Rural Affairs Appeal Tribunal denied all appeals based on the evidence presented by RC Spencer Associates Inc.
SEWERAGE AND MUNICIPAL DRAINAGE
OUELLETTE DRAIN WEST, TOWN OF AMHERSTBURG, ONTARIO
The project was successful in stabilizing the drain banks and protecting the residential homes from potential damage.
The Ouellette Drain West is a municipal drain located in the Town of Amherstburg. The drain outlets into the Detroit River and contains a watershed area of 217 hectares servicing over 500 properties. The drain banks at the Ouellette Drain West outlet experienced erosion over the years due to the wake and backwater effect off the Detroit River. The goal of this project was to stabilize the drain banks and prevent further erosion to avoid damage to the adjacent residential homes.
RC Spencer Associates Inc. carried out detailed topographical surveys, hydrological analyses, engineering design, cost estimates, preparation of the Drain Reports and contract administration and inspection of this project. The project included the installation of 120 metres of gabion basket headwalls, with a total construction cost of $246,000. Damming and dewatering of the drain as well as the tight working area made the project especially difficult.
SEWERAGE AND MUNICIPAL DRAINAGE
ROMNEY WIND ENERGY CENTRE
CHATHAM-KENT, ONTARIO
The implementation of renewable energy has been growing around the world to reduce pollution and CO2 emissions. As a result, RC Spencer Associates Inc. was appointed by the Municipality of Chatham-Kent to prepare eight Engineer’s Reports under Section 78 of the Drainage Act for the installation of eight Culvert Crossings of several different municipal drains for Romney Wind Energy Centre.
RC Spencer Associates Inc. carried out detailed topographic surveys, hydrological analyses, engineering design, cost estimates, and preparation of the Drainage Reports. this project included the installation of approximately 265 metres of culvert pipes, with a total construction cost in excess of $300,000. These crossings were required for the construction access of wind turbines. They were designed to accommodate the large turning radius required by the transport trucks for delivery of the wind turbine components.
Due to a strict timeline for construction, RC Spencer Associates was able to complete the design and drainage reports for all eight crossings in under three months to keep Romney Wind Energy Centre on schedule.
SEWERAGE AND MUNICIPAL DRAINAGE
DIVISION ROAD DRAIN CULVERT
This $72,000.00 project included the construction of the drain enclosure over the Division Road Drain along the east side of County Road 29. Excavation, removal and disposal of existing headwall and connection to existing corrugated steel pipe arch was involved; construction of a new 3116mm x 2078mm corrugated steel pipe Multi Plate Pipe Arch culvert 52m in length, consisting of 3.0mm thick Galvanized Steel Type II corrugated steel pipe with square ends and 152mm x 51mm corrugations complete with tee connections and couplers, precast concrete headwalls, granular bedding and backfill, concrete distribution slab, road bed and pavement restoration, excavation, compaction, clean-up and restoration, seeding and mulching, and traffic controls was completed.
SEWERAGE AND MUNICIPAL DRAINAGE
AMHERSTBURG SANITARY SEWER RELINING
RC Spencer Associates Inc. designed and contract administrated the relining of a significant length of reinforced concrete sanitary sewer pipes and maintenance hole structures along Dalhousie Street in the Town of Amherstburg. This project stretched between Richmond Street and Pollution Control Plant Pump Station Number One and included:
380m of 810m OD PVC pipe installed inside of existing 1200mm diameter concrete pipe trunk sanitary sewer
300m of 990mm OD PVC pipe installed inside of existing 1350mm diameter concrete pipe trunk sanitary sewer
internal boring, butt fusing and grouting methods; installation of manholes
Connection to existing pump station
Maintaining existing sanitary sewer flows for the full construction duration
SEWERAGE AND MUNICIPAL DRAINAGE
AMHERSTBURG INFILTRATION / INFLOW REMOVAL AND SEWER SEPARATION
RC Spencer Associates Inc. assisted the Town of Amherstburg in applying for and securing funding from senior governments (under COMRIF) for this $3.75 million project. RC Spencer Associates Inc. carried out preliminary and final design engineering for sewer separation for 4 combined sewer areas in the Town along with sewer relining (using insertion renewal) of the Dalhousie Street trunk sanitary sewer. The sewer separation consisted of 5100m of new trunk sanitary sewer, including 429 new sanitary sewer private drain connections as well as 4016m of new trunk storm sewer, including 28 new storm private drain connections. a total of 114 new precast concrete manholes were installed and an additional 244 new precast concrete catchbasins were installed. This relining project consisted of insertion of 400m of 760mm diameter sewer within an existing 1200mm diameter sewer and 300m of 900mm diameter sewer conveying the flow though this existing trunk sewer by use of a temporary by-pass. Calling of tenders and contract administration and inspection services were also provided.
SEWERAGE AND MUNICIPAL DRAINAGE
SANDWICH SOUTH EMPLOYMENT LANDS - PHASE 2, STAGES 1, 2A AND 2B
TRUNK SANITARY SEWER - LITTLE RIVER PCP TO CNR
RC Spencer Associates Inc. provided final design, tendering, contract administration and inspection services for the construction of 1900m of 2100mm diameter trunk sanitary sewer including 17 manhole structures, resulting in the twinning of the existing Forest Glade trunk sanitary sewer at a cost of $5.0 million (3 contracts).
ENVIRONMENTAL MUNICIPAL CLASS E.A., HOWARD AVENUE CORRIDOR IMPROVEMENTS
CITY OF WINDSOR, ONTARIO
SEWERAGE AND MUNICIPAL DRAINAGE
HGS Limited was the prime consultant for this joint project with McCormick Rankin Corporation. the Howard Avenue corridor is an arterial road, 7 km in length, in residential and major commercial / retail areas with cross-sections between 2 and 6 lanes. It also includes interchanges with two expressways.
AMHERSTBURG WASTEWATER POLLUTION CONTROL PLANT EXPANSION AND UPGRADING ENVIRONMENTAL ASSESSMENT STUDY
This joint study (CH2M Hill prime consultant) investigates the current and 20 year projection capacity of the Amherstburg WWPCP along with its upgrade from a primary treatment facility. HGS Limited’s primary responsibilities include local public liaison, sewer system analyses, flow monitoring / condition assessment of the existing separated and combined systems and preliminary design and budget preparation. The study was expanded to include two additional PCP treatment areas.
SEWERAGE AND MUNICIPAL DRAINAGE
LITTLE RIVER AND BARRIER LANDFORM SYSTEM
HGS Limited was retained by the Essex Region Conservation Authority and the City of Windsor to carry out engineering design, tendering, contract administration and inspection for this flood control project south of Riverside Drive to the CNR tracks.
The project included construction of two weirs through the east bank dyke to permit overflow of Little River into the storage area (park) during extreme events and completion of the barrier landform system (earth) for protection of the residential properties and pollution control plant in the neighbouring area.
SEWERAGE AND MUNICIPAL DRAINAGE
EAST RIVERSIDE PLANNING AREA STORMWATER MANAGEMENT AND FLOOD PROTECTION PLAN
HGS Limited was part of a consultant team which carried out this study of approximately 780 acres bounded by the south side of Riverside Drive from Little River easterly to Clover Avenue. As a result of low elevation of the northern part of the area and possibility of flooding from the lake during high water levels in lake St. Clair / Little River through either lake water wind induced surge, or from overtopping of the Little River dykes, the area require a barrier land forma nd a pumped storm sewer system for protection from flooding. HGS Limited was the project consultant for the South Neighbourhood Subdivision of the Planning Area, carrying out the preliminary design for the stormwater management facility, barrier land form system and flood protection storage area.
SEWERAGE AND MUNICIPAL DRAINAGE
WEST ST. LOUIS STORMWATER PUMPING STATION
HGS Limited carried out final design engineering for the construction of the 100cfs Archimedes Screw pumping station on Riverside Drive in the Town of Tecumseh. HGS Limited was responsible for the design, contract administration and inspection for this cast-in-place concrete structure on the shore of Lake St. Clair.
URBAN REDEVELOPMENT OF THE FRASERVILLE AND MAIN/MILITARY/FORT/ALMA NEIGHBOURHOODS IN
THE TOWN OF AMHERSTBURG
HGS Limited was the engineering consultant for these municipal projects which included road reconstruction, sewer separation, watermain system replacement and streetlighting. HGS Limited convened several public meetings and liaised with the neighbourhood residents to achieve a successful (98%) downspout disconnection program.



